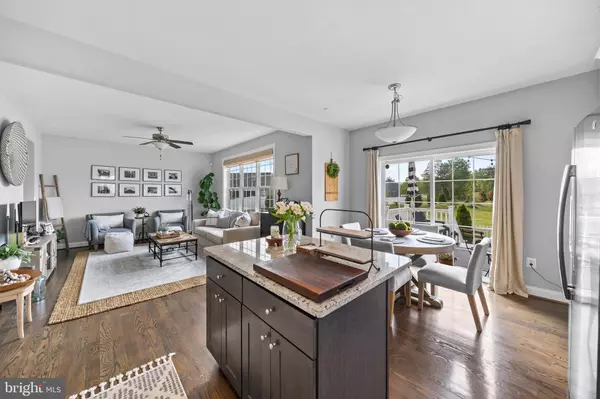$465,000
$445,000
4.5%For more information regarding the value of a property, please contact us for a free consultation.
1001 OATS DR La Plata, MD 20646
4 Beds
4 Baths
2,850 SqFt
Key Details
Sold Price $465,000
Property Type Single Family Home
Sub Type Twin/Semi-Detached
Listing Status Sold
Purchase Type For Sale
Square Footage 2,850 sqft
Price per Sqft $163
Subdivision Agricopia
MLS Listing ID MDCH2022128
Sold Date 05/24/23
Style Carriage House
Bedrooms 4
Full Baths 3
Half Baths 1
HOA Fees $108/ann
HOA Y/N Y
Abv Grd Liv Area 2,096
Originating Board BRIGHT
Year Built 2018
Annual Tax Amount $5,129
Tax Year 2022
Lot Size 5,167 Sqft
Acres 0.12
Property Description
Welcome to this stunning 4 bedroom, 3.5 bathroom home featuring an open floor plan. Built in 2018. The beautiful kitchen boasts granite counters, stainless steel appliances, an island with electrical outlet and filled with natural light. The main level is a perfect place for entertaining or relaxation. The upper level features a huge primary bedroom with an en suite bathroom and a large walk-in closet, 2 additional spacious bedrooms, full hallway bath and the conveniently located laundry room. The fully finished basement contains a family room, a bedroom, and full bath, providing plenty of space to fit your needs. The enchanting, landscaped backyard is fully fenced and features a deck, providing a lovely outdoor space for relaxation or entertaining complete with a raised bed garden. House backed to large open lawn area. This home is an excellent option for anyone looking for a modern, spacious, and comfortable home. Book your appointment today, before this one gets away! Main sump pump has a battery backup. HVAC serviced every 6 months. HOA takes care of all mowing. Owner may need rent back. *** Offers due Monday, May 1st at 5:00 PM. Thank you!
Location
State MD
County Charles
Zoning MUD1
Rooms
Other Rooms Living Room, Primary Bedroom, Bedroom 2, Bedroom 3, Bedroom 4, Kitchen, Family Room, Laundry, Storage Room, Bathroom 2, Bathroom 3, Bonus Room, Primary Bathroom, Half Bath
Basement Daylight, Partial, Interior Access, Heated
Interior
Interior Features Floor Plan - Open, Kitchen - Island, Primary Bath(s), Tub Shower
Hot Water Electric
Heating Central, Forced Air
Cooling Central A/C, Ceiling Fan(s)
Equipment Dishwasher, Disposal, Icemaker, Microwave, Refrigerator, Stove, Water Heater, Oven/Range - Electric, Exhaust Fan
Furnishings No
Appliance Dishwasher, Disposal, Icemaker, Microwave, Refrigerator, Stove, Water Heater, Oven/Range - Electric, Exhaust Fan
Heat Source Electric
Laundry Upper Floor
Exterior
Exterior Feature Deck(s)
Parking Features Garage Door Opener, Inside Access, Garage - Front Entry, Built In
Garage Spaces 6.0
Fence Rear, Vinyl
Amenities Available Tot Lots/Playground, Jog/Walk Path
Water Access N
Accessibility None
Porch Deck(s)
Attached Garage 2
Total Parking Spaces 6
Garage Y
Building
Story 2
Foundation Permanent
Sewer Public Sewer
Water Public
Architectural Style Carriage House
Level or Stories 2
Additional Building Above Grade, Below Grade
New Construction N
Schools
Elementary Schools Mary Matula
Middle Schools Milton M. Somers
High Schools La Plata
School District Charles County Public Schools
Others
HOA Fee Include Lawn Care Front,Lawn Care Rear,Lawn Care Side,Lawn Maintenance
Senior Community No
Tax ID 0901079298
Ownership Fee Simple
SqFt Source Assessor
Security Features Electric Alarm
Special Listing Condition Standard
Read Less
Want to know what your home might be worth? Contact us for a FREE valuation!

Our team is ready to help you sell your home for the highest possible price ASAP

Bought with Amanda Dinello Scott • Exit Landmark Realty





